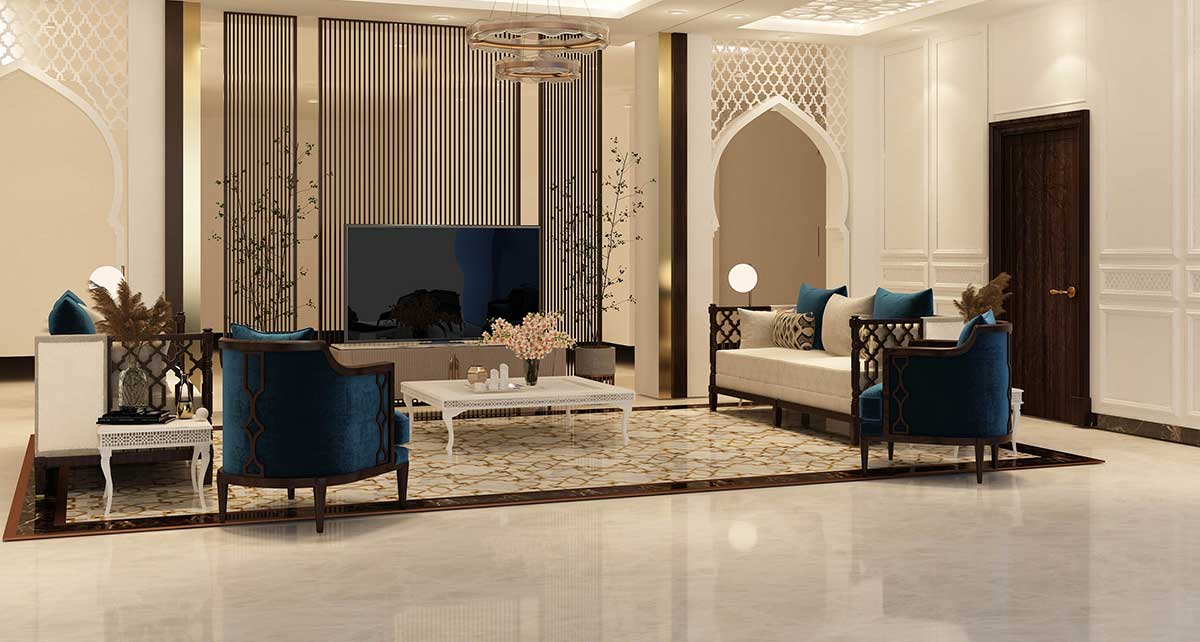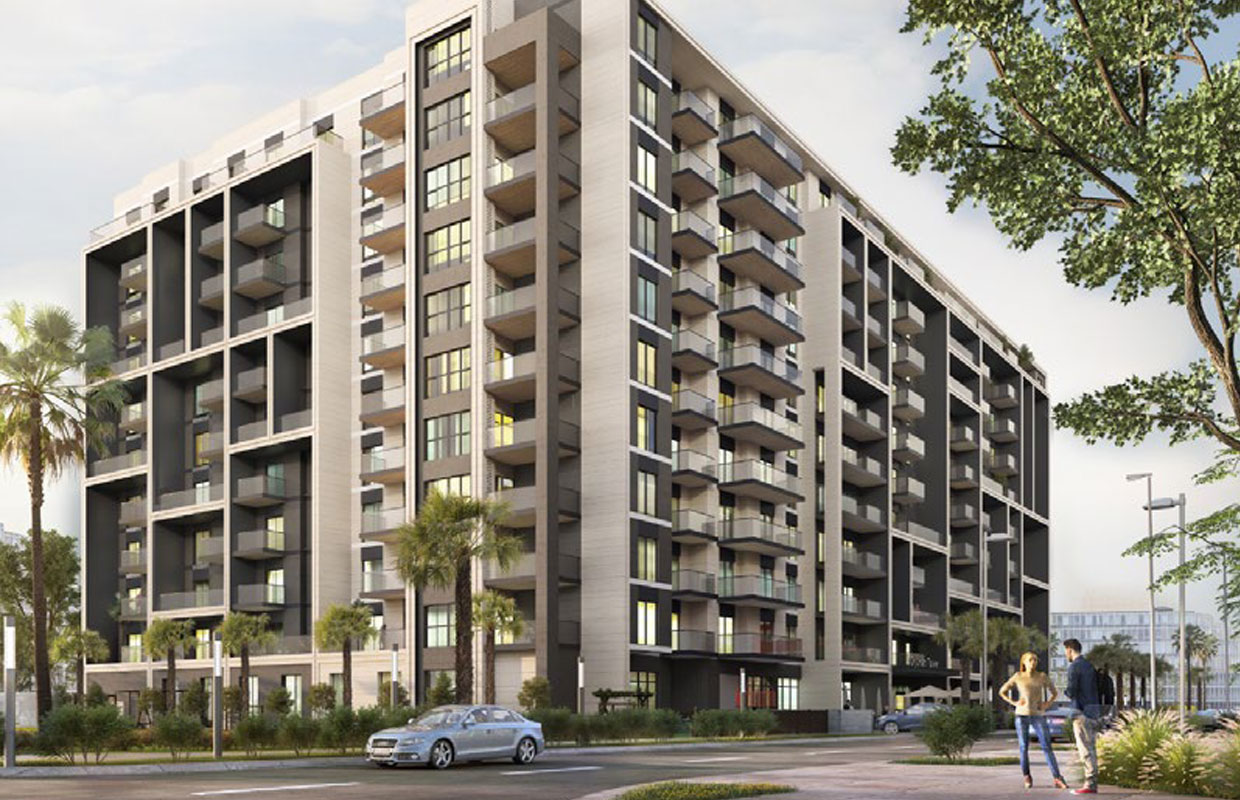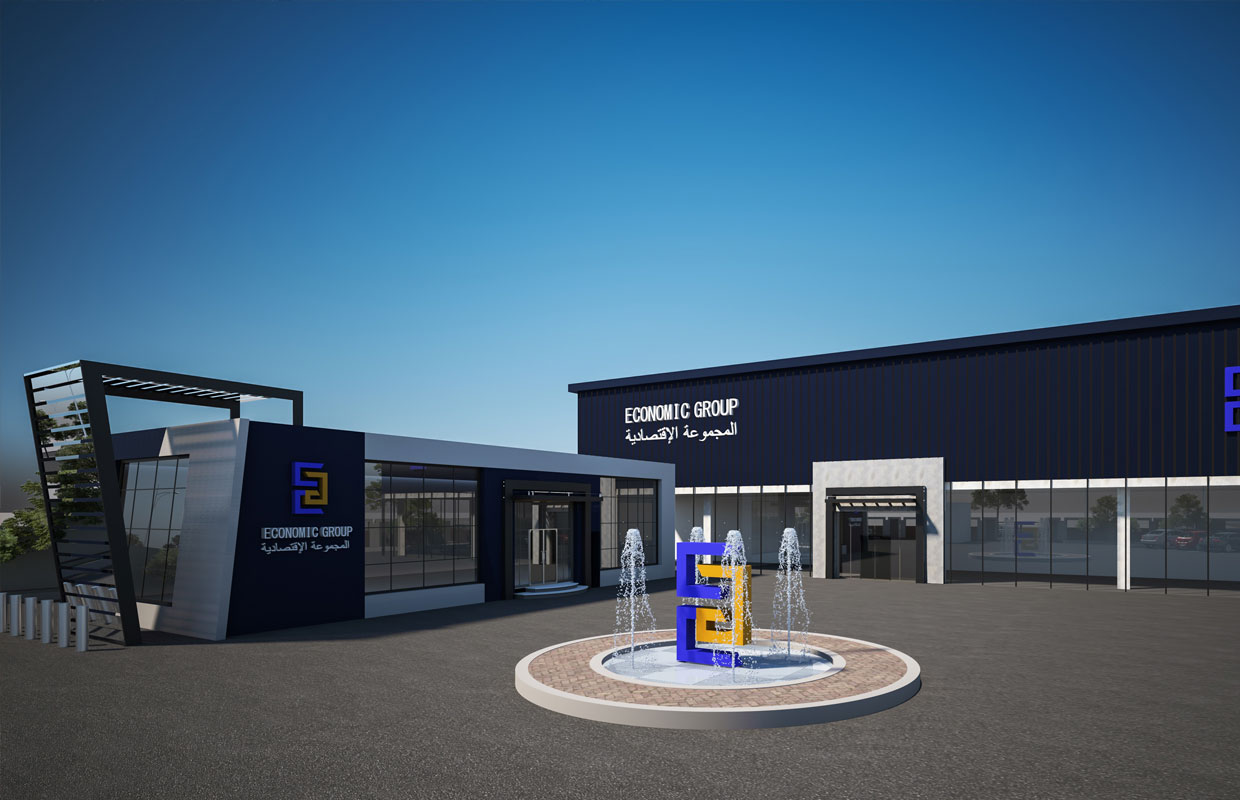Interior Design
AMEC provides tailored interior design solutions renovation solutions for residential,commercial and office projects.
- AMEC Interior Design Provides :
- Advice on the interior layout of a space/building and proposing reconfiguration.
- Generation of 2D or 3D interior design plans, drawings, mood boards and project visualizations.
- Curation of a considered selection of Furniture, Fixtures and Fittings (FF&E) required for implementation and procurement.
- Supplying projected timelines and product schedules to coordinate trades, purchase orders and deliveries.
- Being the point of contact for construction contractors on site, as well as consulting with engineers, architects and trade specialists.

Third Party
Third-party Construction is Engineering Services support independent of the Original Design. With 10+ years’ experience as a single point of contact with multi-brand expertise to enhance your data center’s performance, while cutting maintenance costs across server, storage and networking equipment. help to make Value Engineering to help client to reduce the project Cost.
Supervision
AMEC Construction coordinates and manages Projects during their whole lifecycle. Since its establishment, AMEC Construction has executed a number of Construction projects in Qatar.
At AMEC Construction we believe that every plant is unique and requires an individual approach. Therefore, the Company provides specific solutions to each and every requirement our Clients may have. No matter whether it is a technological, budget, timing, or organization issue, thanks to our renowned management skills we will always be able to find the best solution.
Design & Building Permit
AMEC provides clients with a broad spectrum of professional services. We offer the expertise to address the most complex challenges, and we pride ourselves on our ability to work collaboratively with clients to reach effective solutions.
AMEC will make Review for the full design development for an updated Architectural design and final detailed design as well as structural and MEP design to be submitted to AMEC to get an initial approval for DC1 stage before submitting to municipality by the below disciplines of submission:
- Architectural Drawings [concept will be provided by the client]
- Life Safety Drawings.
- Initial Electrical Drawings.



